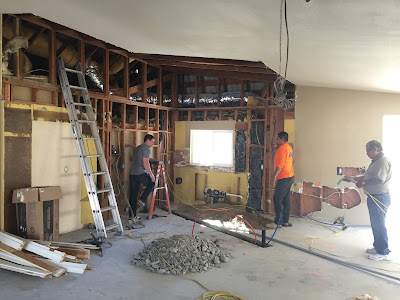We have officially reached the point in this process where things look a whole lot worse before they get better. The good news is we finished moving the plumbing to the island in the kitchen!!
Sean has been hard at work trying to fix the atrocious electrical situation we inherited. It's bad. Really bad.
So many wires everywhere! We are adding a lot of lighting to the house because there basically isn't any currently. It has been a real pain but hopefully worth it. I never knew how hard it would be to determine where to place lights but it's not easy! These are the times I wish my budget was twice as big so I could hire all the designers.
This week we should be able to get the drywall work done. The drywall in this house is really a wreck:
::shudder::
There is water damage, missing drywall, tape peeling up, and that funky texture. I am very excited that we are to the point in this project to fix the walls!! Hopefully by next week I will have some much prettier pictures to share!





































